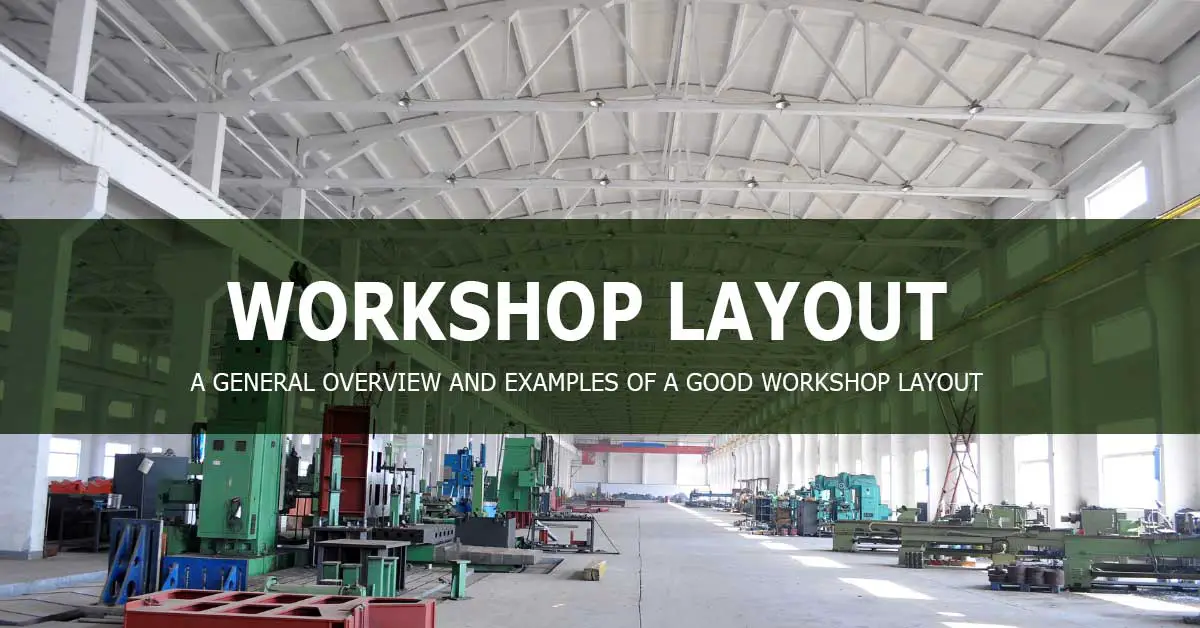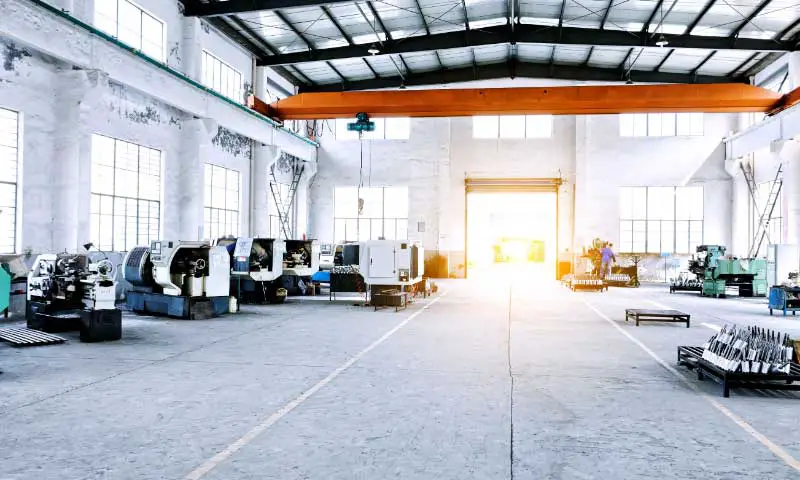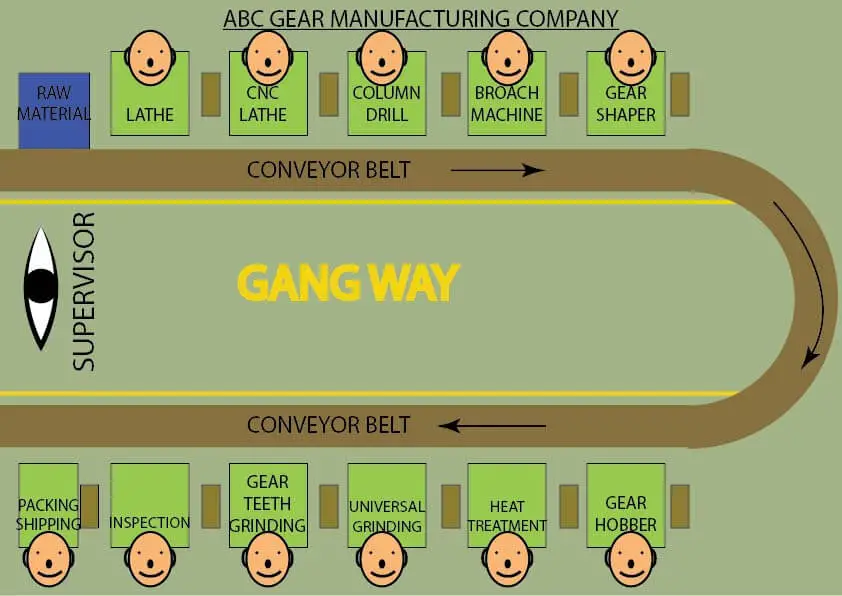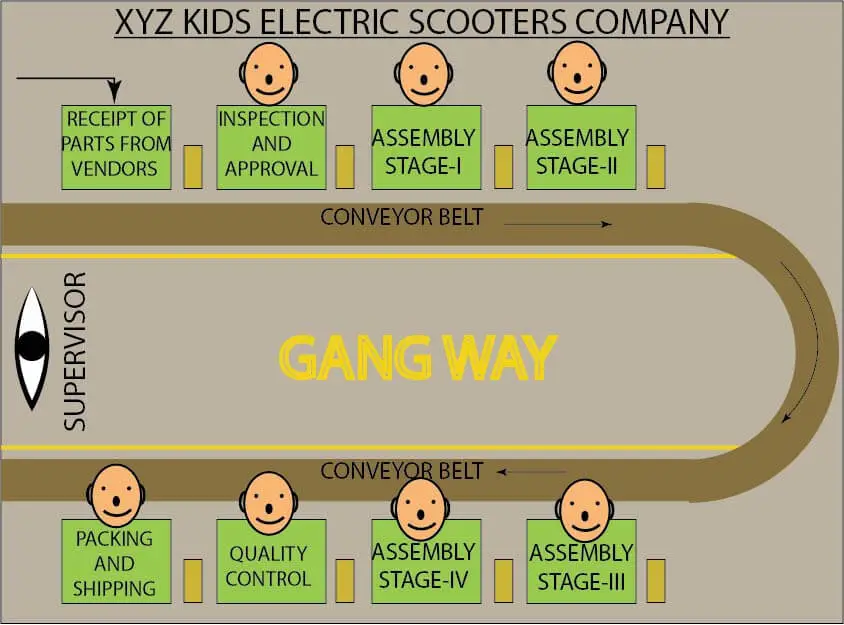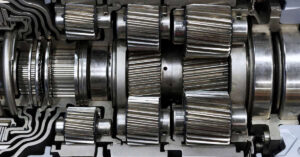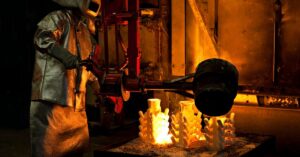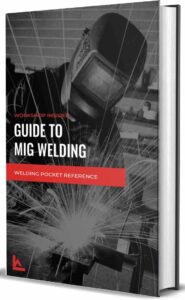When you think of a workshop, you will get a glimpse of the prominent machinery and equipment placed in the workshop and also how they are arranged methodically. The arrangement of the machinery and equipment in a workshop is called ‘Workshop layout’, and a good workshop layout is a well-planned positioning of the company’s plant, machinery, and equipment, which gives excellent ambiance for the employees to give out their best and improves the overall efficiency of the company and also better utilization of labor, machinery, and material.
In this article, we will discuss what a workshop layout is and why it is essential, the benefits of a good workshop layout, and two case studies to understand how workshop layout should be.
What is a workshop layout and why is it important?
In short words, the workshop layout is the art of planning and positioning the machine tools, equipment, operator workbenches, assembly area, storage areas (for raw material, associated items, and finished product), supervisor area, shipping area, employee amenities, gangways, and allied items in a manner which results in maximum utilization of labor, machinery, and space; and increase the overall output and efficiency of the workshop.
Planning a workshop layout starts with making a complete list of the machinery and equipment, allied equipment (such as; dust collector, workshop heating or cooling equipment, exhaust fans, amenities like coffee machine, drinking water, power equipment, and equipment to meet the safety and health standard set by local government bodies, etc.), employee welfare, gangways, emergency exits, and recording the space required for each of them.
Considering the product conceived to be produced and the process of production, decide the location of each piece of equipment. It is wise to purchase the machinery and equipment after a clear workshop layout plan is made and approved. You can even think of utilizing the space on the wall for storage.
The workshop layout principles apply to all workshops, big, small, and even a hobbyist workshop.
Following are the three basic types of workshop layout:
1. Process layout
Process layouts are typically used for job workshops that have no specific product. Job workshops get orders for jobs from different customers, and each job will be different. The workshop layout for a job workshop is oriented towards the process rather than for an end product. The machines can be arranged in a regular sequence viz. cutting section – turning section – milling section – drilling section – heat treatment – grinding, and so on. Process layouts are also known as functional layouts.
The advantages are the process layout is flexible and can accommodate a wide variety of jobs. The workers can be trained in multi-skill to operate two or more machines, and this way, workers can be moved to machines where there is load and keeping the no-load machines idle. Multi-skill motivates the workers. The main disadvantage is the machine utilization is low since it depends on the jobs on hand.
2. Product layout
They are adapted for the mass production of standard products with an established process. The product in the semi-finished condition moves on the trolley (when it is heavy like an automobile) or on a conveyor belt (when it is lightweight) in a sequence. The workers assemble the parts on the go and allow them to move to the next worker station. At the end of the line, the completed product is tested and moves out.
The efficiency of the product layout can be increased by using the technique of line balancing (by balancing the time spent by each worker, that equal time is spent by every worker at his or her work station), and this ensures smooth movement of work at all the workstations.
The advantages are the high level of labor and equipment utilization, low cost per unit of product, and a high volume of production. The disadvantages are that workers lack motivation due to the job’s monotonous nature, and the product layout is a dedicated type and not flexible.
3. Fixed-position layout
This layout type is suitable for very heavy products, viz. giant aircraft, commercial ships new building, warships new building, etc. In a fixed-position layout, the product’s building starts in a wide space with the heaviest part, and all the other parts are brought to that location, and the product is built step-by-step.
The main disadvantage is that the work area can become crowded since a group of workers may be working simultaneously.
Many times a combination of the above workshop layouts may be adopted.
There are many Japanese techniques like JIT (Just in time) that recommend keeping inventory sufficient for immediate production. You may have to consider JIT or KanBan at the planning stage of the workshop layout. Then there is the concept of lean manufacturing, which is a westernized version formed by the combination of Japanese JIT and Kaizen. Workshop layout based on lean manufacturing allows 100% utilization of labor and materials for optimum production when the order position is good. The utilization of labor and material will be cut down when the orders are reduced. The workshop layout should support complete utilization of labor and machinery or reduced utilization of labor and machinery.
Benefits of a good workshop layout
Advantages of a well-designed workshop layout are:
- Improved efficiency of the workers resulting in more units per labor hour. Improved productivity in the number of units per hour.
- A good workshop layout ensures a clean and tidy working space. This improves the ambiance of working, reduces employee stress levels, and motivated employees have their willingness to do their best.
- Optimum value addition and every movement of the workers and material adds value to the product.
- Improved quality along with a reduction in rejection and waste.
- Nil or minimum idle time for machines and workers.
- Supervisor gets a good view of the workshop without much movement, which helps him/her coordinate and control to achieve better output.
- Management can forecast the production better, and this helps in realistic commitments to the customers.
- Better utilization of material and labor.
- Minimize or eliminate the work-related accidents in the workshop.
- Overall improvement of the organization improves its earning capability, and a prospering organization will lead to prosperity for the employees.
- Effective and gainful utilization of the available space and optimum work in progress and finished product leads to better financial management.
- Reduced labor cost and improved material utilization mean reduced product cost, which can be passed on to the customer in return for more orders.
- Forklifts and carts can easily pick up the semi-finished product or component and move it to the next station conveniently without disturbing the ongoing work.
How to go about creating a good workshop layout for your product or job work business?
Let us consider two cases:
Case 1 – A company manufacturing different types of gears
ABC Company specializes in manufacturing different types of gears, and they can do the gears ‘On order’ basis. The customer supplies the raw material in the form of castings, forgings, and cut pieces of the bar-stock, along with the drawing and technical details of the gear and the quantity required. When the gear is nonstandard, the customer supplies the required hob for gear cutting.
| List of major machinery, equipment, and allied equipment for ABC Company | |
| 1 | Medium size lathe– This is typically used for turning of odd size workpieces, a rough turning of castings or forgings, and any miscellaneous shop items like mandrels for job holding, etc. |
| 2 | Compact 5-axis CNC lathe– For turning of gear blanks either from raw material or from rough turned blanks. |
| 3 | Column drilling machine-Some gears may have drilling operations. |
| 4 | Compact broaching machine-For cutting keyways on gears. |
| 5 | Gear shaper (can be 1 or 2 depending on the load envisaged)-Used for gears done on gear shaper. |
| 6 | Gear hobbing machine (can be 1 or 2 depending on the load envisaged)-For gear hobbing. |
| 7 | Heat treatment-For the heat treatment of gears (after gear cutting). |
| 8 | Universal grinding machine-For grinding of gears (bore or outside diameter in case of gears cut on shafts). |
| 9 | Gear grinding machine-For grinding of gear tooth profile. |
ABC Company manufactures gears as per customers’ orders, and hence they deal with a wide variety of gears. The workshop layout for such a business should be flexible enough to meet the peak and low demand of the customers. Under this situation, the company cannot afford to keep one operator for each machine since operators become idle when the customer demand is low.
To address this situation, ABC Company has trained its operators in multiskilling; that is, the operator who runs the lathe can also program and run the CNC lathe. The operator running the drilling machine can also work on the broaching machine, and besides, can do packing and shipping. The operator who operates the gear shaper can also operate a gear hobbing machine. The operator who looks after heat treatment can take care of the inspection. The supervisor who looks after the shop can work on any of the machines in case of emergency, and so on.
Besides, the company has some operators trained by them, who presently work on a short-term contract basis and can be called in when the customer demand increases. The workshop layout can be a simple form of combination layout (a combination of process and product layout), as depicted below.
The machines are arranged in a process sequence in a U-shape, and this way, every operator can look around and know the status of work at any time. The supervisor gets a good view of the workshop without much movement. The movement of work between the machines can be through a simple conveyor. The workshop has exhaust fans and man coolers for air circulation, work-racks for the operators to keep their tools, drawings, and instruments properly. Employees are provided amenities like workers’ change room, restroom, coffee, and snacks vending machines. It is the operators’ responsibility to keep their work area clean and tidy and move the chips and waste to the scrap bin at the end of their shift.
Case 2 – A company manufactures battery-operated electric scooters
XYZ Company manufactures battery-operated electric scooters for kids aged from 6 to 10 years. The company has made the design and the manufacturing drawings for the items like stem, handlebar, foot-platform, wheels, etc., and have ordered them on the established local suppliers (they come duly painted and ready for assembly). They have also established suppliers for batteries, electronic controllers, bearings, fasteners, electrical fittings, etc., and procures them by placing orders. The company procures the items based on their forecast.
XYZ Company has a small workshop dedicated to the assembly, inspection, testing, and shipping of the battery-operated kid scooters. XYZ Company does not do high volume production, they have three variants and take up their assembly as per their forecast, and the batch quantity can be ‘between’ 5000 to 10000. The workshop layout can be a simple form of Product layout, as depicted below.
The first point will be the inspection. Finished parts (wheels, handlebars, etc.) and standard parts (battery, fasteners, etc.) are inspected and approved for assembly. The assembly can be done at four stations, and the product can slowly move on a conveyor belt (workers do the assembly on the move). In the last station, the assembled Kids Electric Scooter is tested, packed, and shipped. All the employee amenities described in the previous case study are provided.
Conclusion
The workshop layout is the art of planning and positioning the machine tools, equipment, allied equipment, employee amenities, and other required utilities/spaces to achieve maximum utilization of labor, machinery, and space and increase the overall efficiency. The three basic workshop layout types are process layout, product layout, and fixed-position layout. A combination of these workshop layouts may also be adopted.
A properly planned and executed workshop has numerous benefits, including improving the organization and its efficiency, enhancing quality, and reducing rejection and waste rates.

